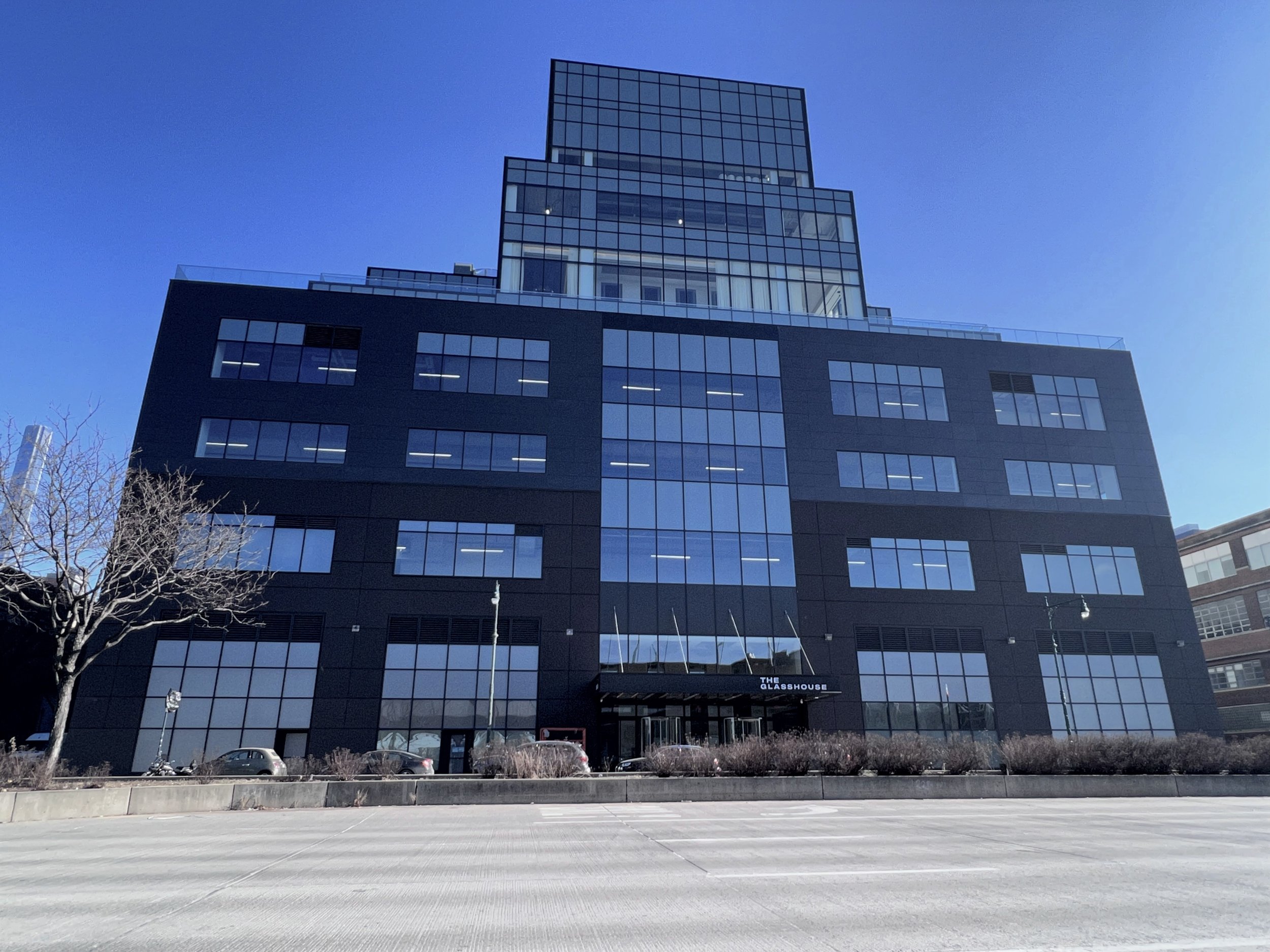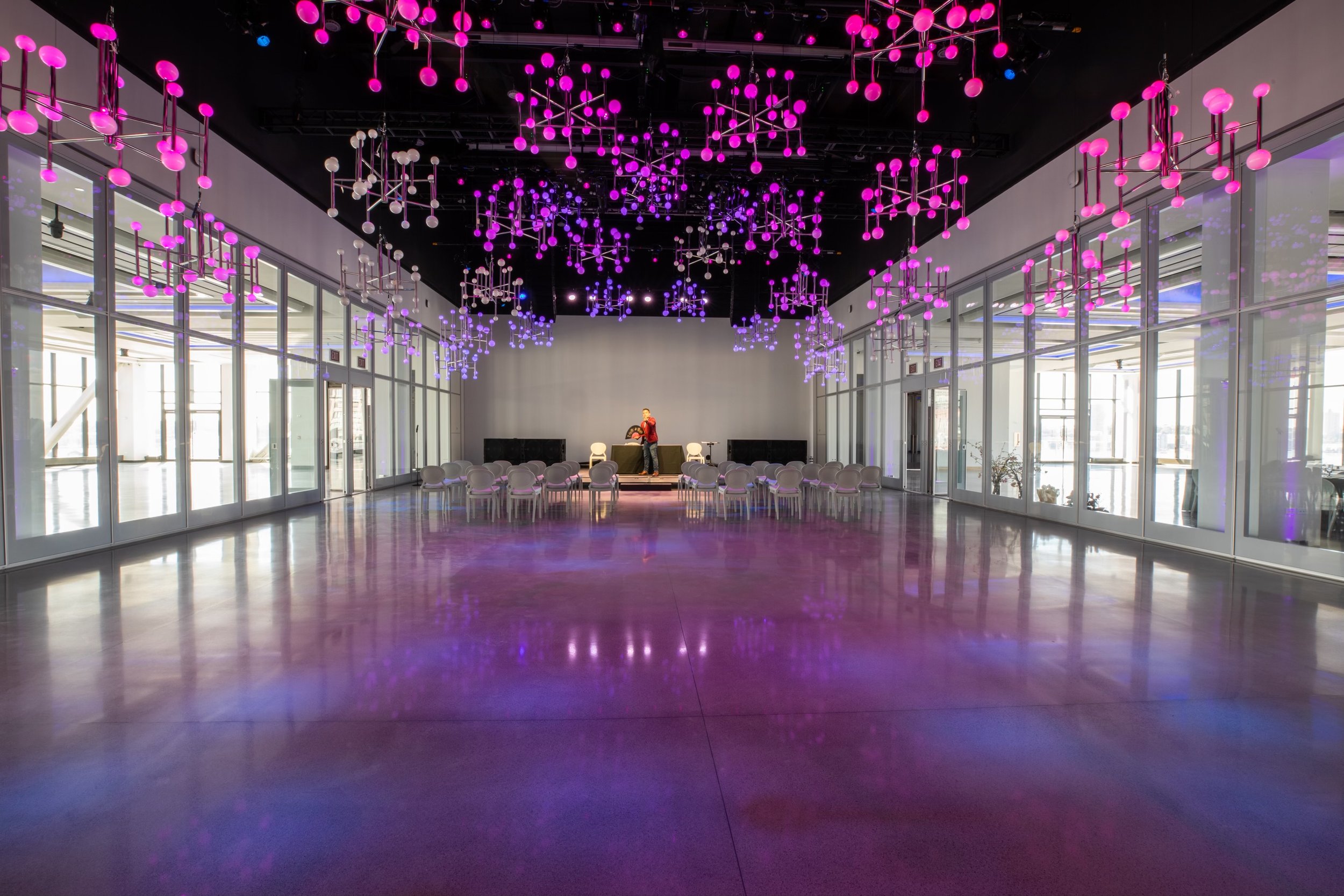The Glasshouse
Hell's Kitchen | Event Space | © 2023 Kossar + Garry Architects, LLP
Year: 2021
Client: The Glasshouse
Size: 75,000 SF
Scope: KGA served as design architect for the base building and architect-of-record for the interior development of this multi-purpose event space for 1,600 people.
Collaboration: Thomas Juul Hansen (Interiors), ARUP (Acoustics + Theatrical), Shawmut (GC)
Links:
The Glasshouse
Virtual Tour


































